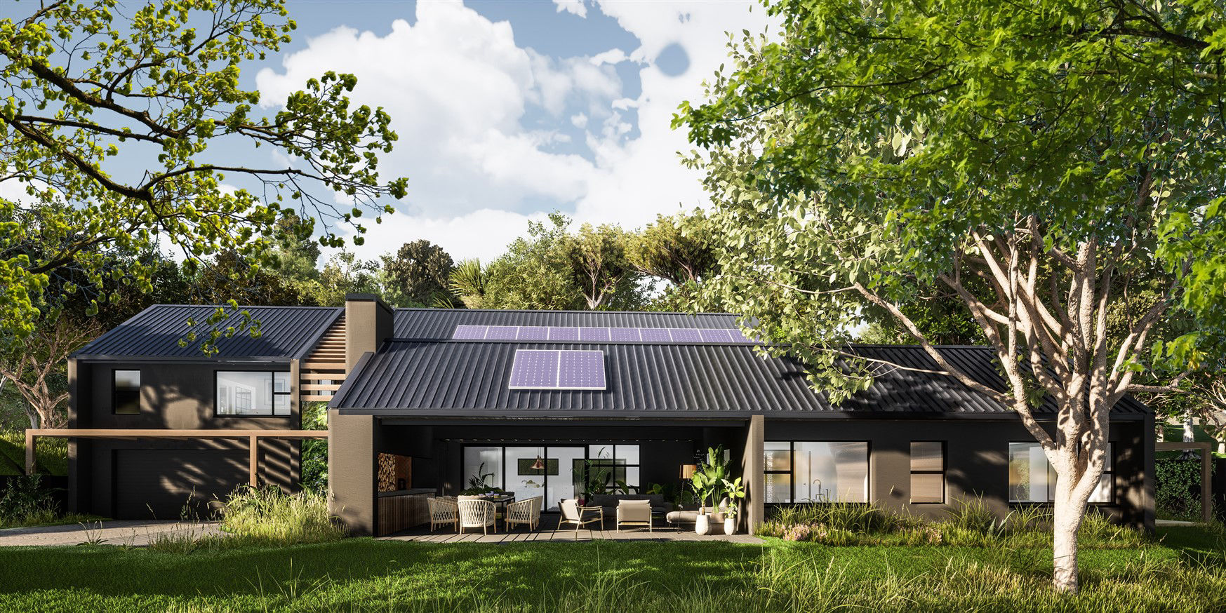
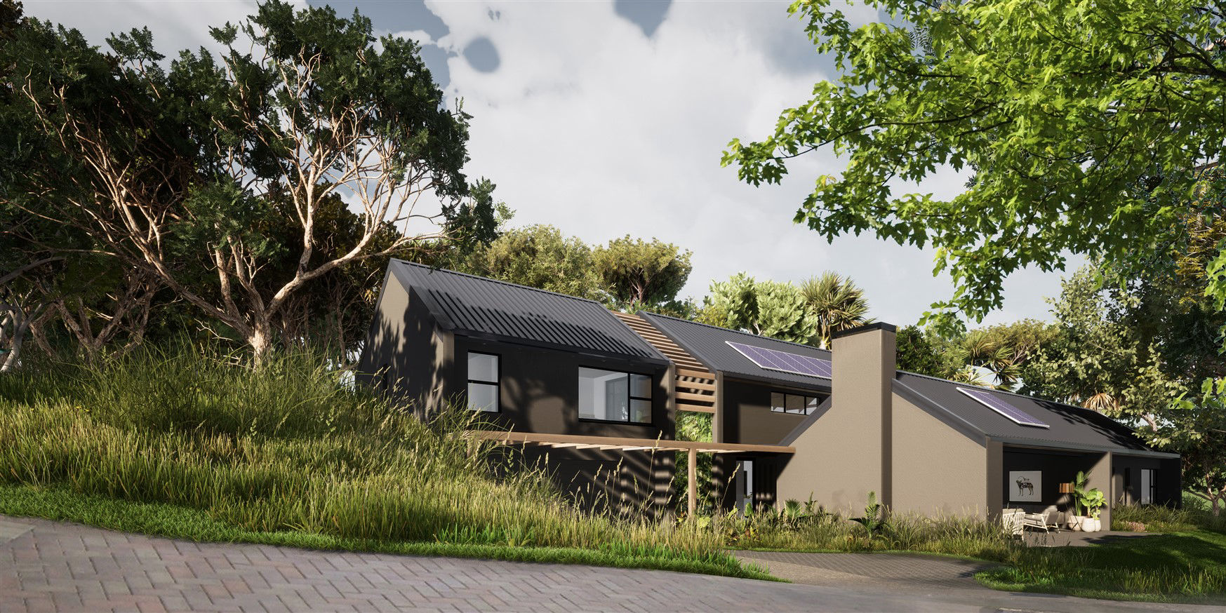
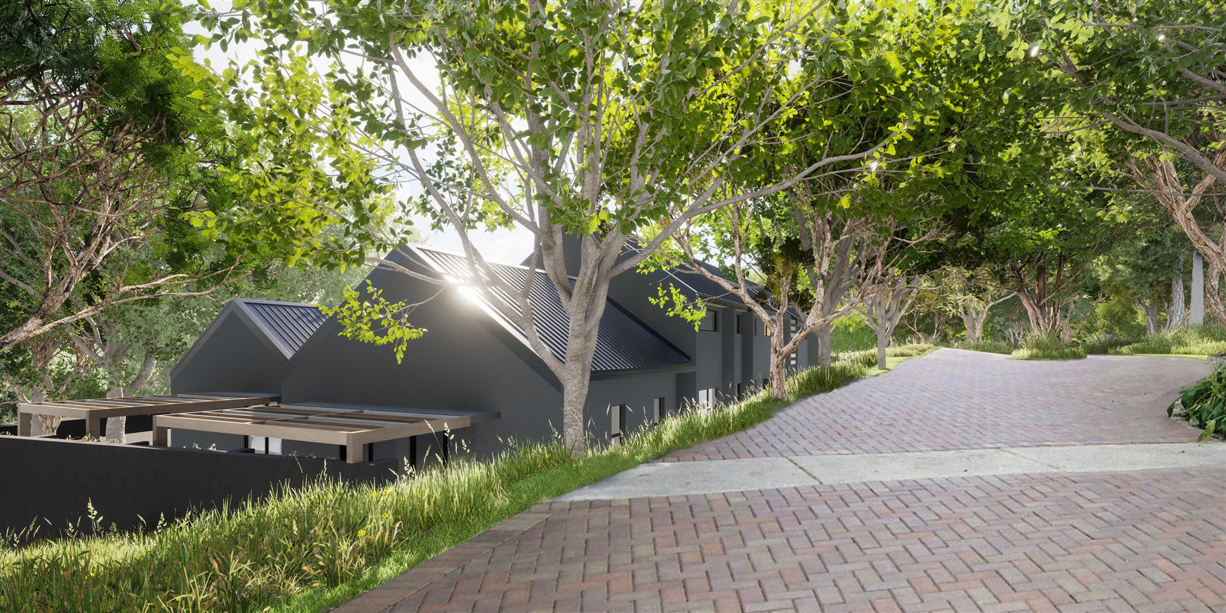
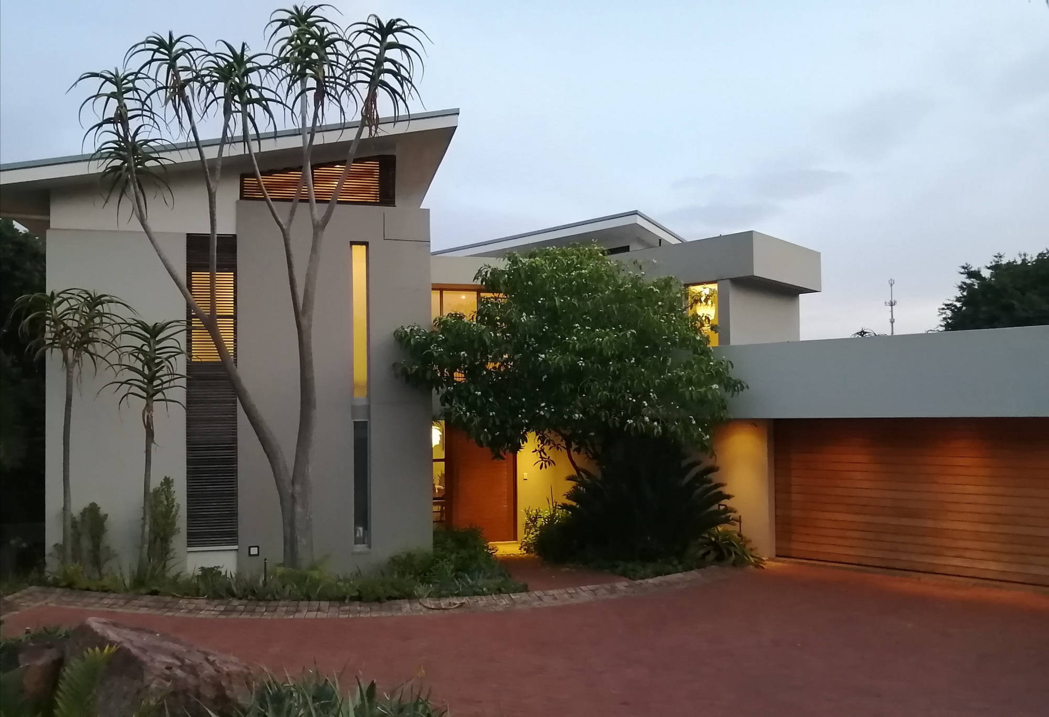
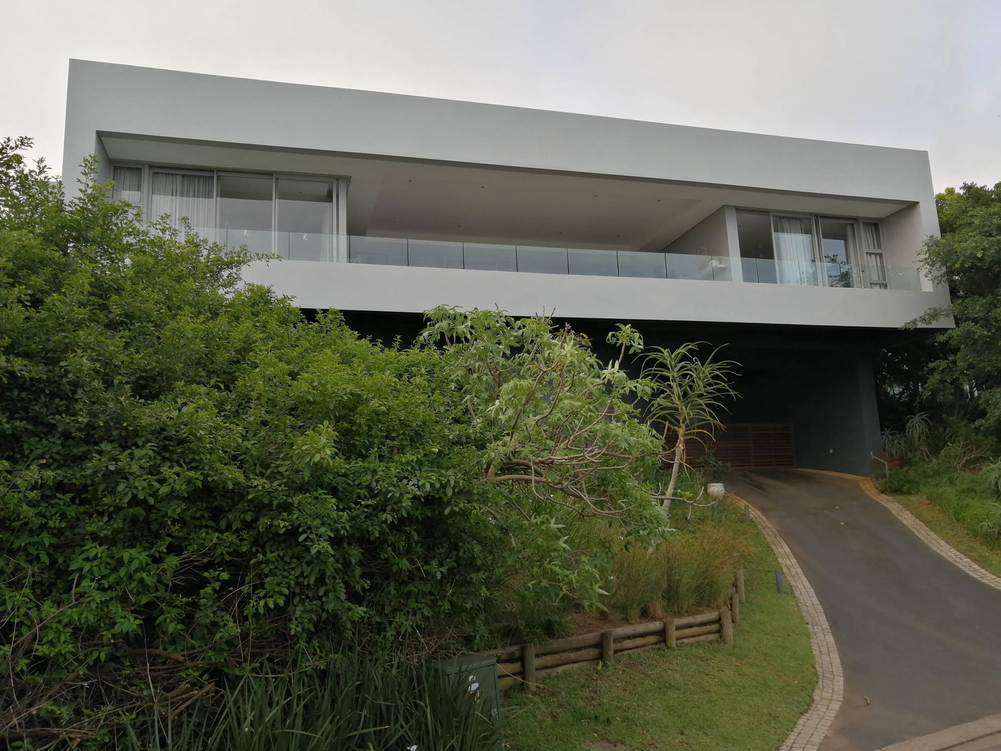

Coote Clarkson Architects is a vibrant professional architectural practice with its primary office in Ballito, servicing the North Coast belt.







P.R. Arch., B.A.S, B Arch., M I Arch., KZ-NIA
Andrew followed in his father’s footsteps as a second-generation professional architect and completed his architectural studies at UKZN.
He then went on to gain work experience in London for world renowned architectural firms, Richard Rogers and HOK International. This experience gave him the understanding of working within a multi-disciplinary firm, across continents and around the clock!
His return to South Africa in 2007, led to him establishing an office on the North Coast of KZN which is where he now resides together with his wife and two children. Andrew has a passion for the ocean, the bush and woodwork and most weekends will see him enjoying either of these three activities.
An appreciation for the outdoors, Andrew enjoys drawing on green architectural techniques that are sustainable and environmentally friendly. He also enjoys exploring boundaries and playing with the use of mixed materials in order to deliver the most efficient design!



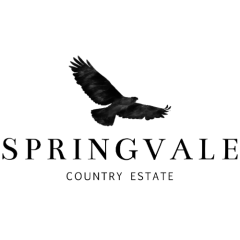
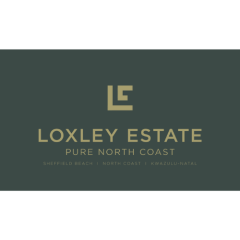

Possibly one of the most significant investments you’ll make in your life, building a home, office or leisure project can be a really rewarding journey, provided you understand the process! Typically, the scope of work that an architect provides should see you through the entire process, from concept through to completion. However, there are some steps to the process which require only partial involvement.
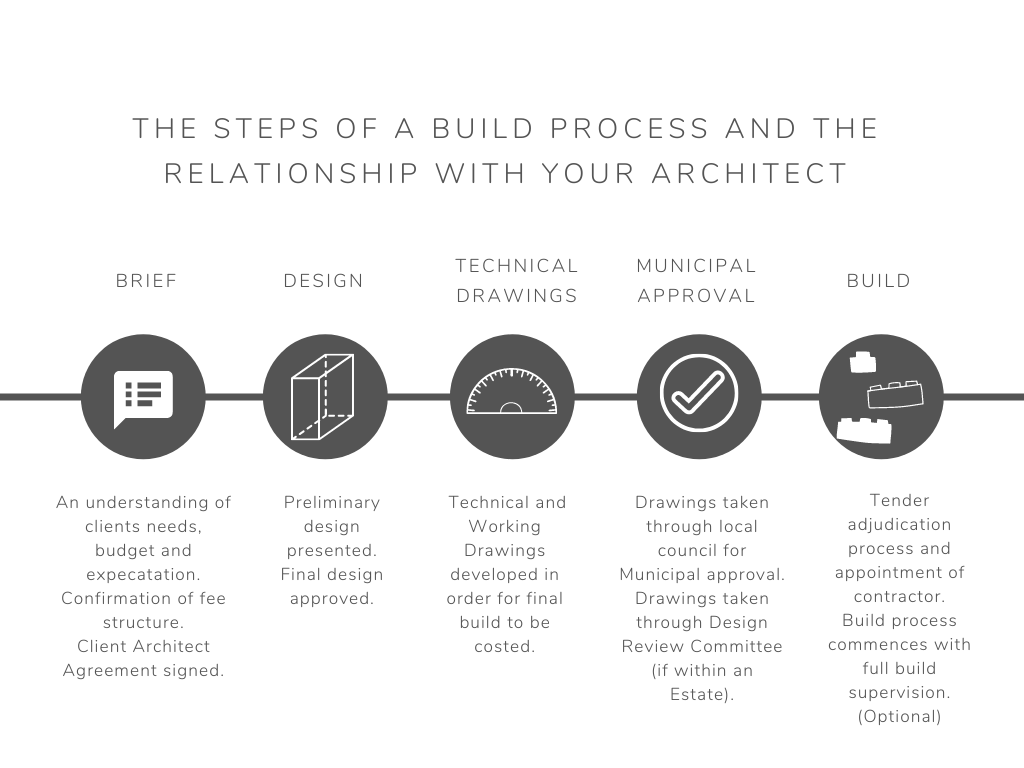
Technical Drawings - Typically, technical drawings include everything that goes into the building and instructions for how it should be built. For example, mechanical and structural detail, electrics, plumbing, heating, and ventilation and cooling (HVAC) systems
Municipal Approval – The building and land plan approval process relates to the issue of permission for the construction of buildings based on specific set of rules and regulations, governed by the local Municipality.
FAR – The Floor Area Ratio is the relationship between the total amount of usable floor area that a building is permitted to have, and the total area of the land on which the building stands. A higher ratio likely would indicate a dense or urban construction. Local governments use the floor area ratio for zoning codes.
Client Architect Agreement – In accordance with the Code of Professional Conduct of the South African Council for the Architectural Profession (SACAP), the client and the architectural professional must record the terms of appointment when the architectural professional provides architectural services to the client.
Tender Process – It is the Client who calls tenders, not the Architect. However, the Architect’s role is to prepare the tender documents and distribute and manage the process to the invited respondents in a confidential manner. The Client makes the final selection on who is going to build the project, however the architect assists in offering a fair and balanced role within the process.




Built with Mobirise - Details here